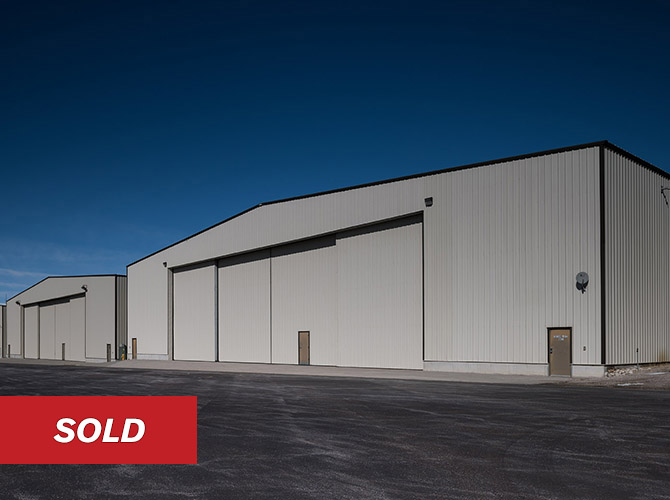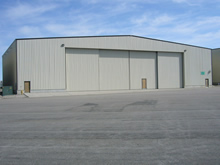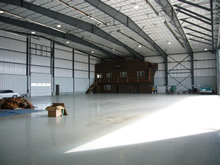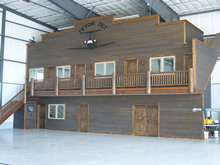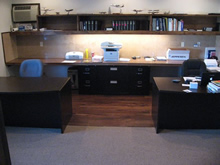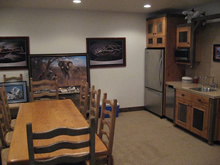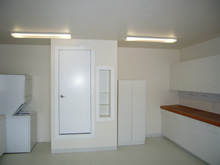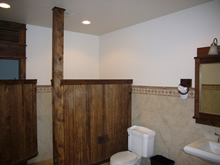Corporate Aircraft Hangar
$1,250,000
15,000 square foot (150' wide x 100' deep), South facing, corporate hangar on .37 acre deeded lot. 32' H. side walls & 38' roof peak. Sealed concrete floor with lengthy, metal grated drains. Located on the main ramp and inside the airport security fence, this massive hangar can accommodate aircraft as large as a Gulfstream IV. Aircraft door opening faces South and measures 93.5' wide x 27' high with heated concrete apron. Street side overhead garage door measures 15' 10'' wide x 14' high. (3) man doors on ramp side and (1) street side. Fully insulated, radiant-propane heat & ceiling fans. 1000 gallon, buried propane tank conveys with property. 1,734 sq. ft., 2 story structure inside hangar has pilot's office w/air conditioning and electric heat, custom cabinetry and desks; 2 Crew Rooms with private bath, air conditioning and electric heat; separate kitchen/dining area; maintenance/workshop with built in cabinetry and workbench, laundry facilities (washer, dryer & deep laundry sink) and 3/4 bath with custom tiled shower, floor & wainscoting.Teton Aviation West Documents

