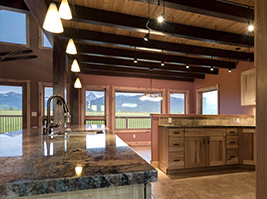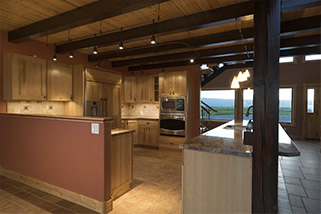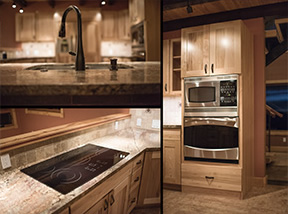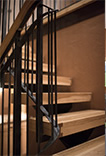Hangar • Home • Acreage
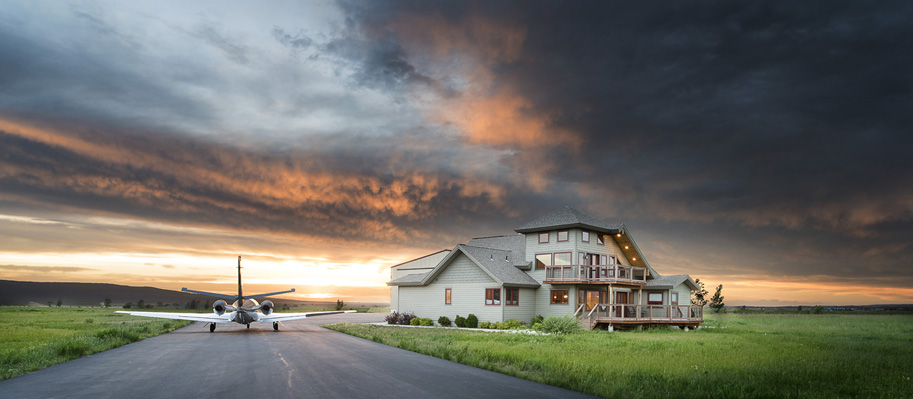
FLY HOME to this well built and custom designed residence & hangar in the gated airport community of Sweetwater in Teton Valley, Idaho. This 2,550 sq. ft. home has 3 bedrooms, 2 bathrooms, an open concept living, dining & kitchen area with Teton views, tile flooring, carpet in bedrooms and office, alder trim and Hydronic/In-Floor heat throughout. The kitchen features quality hickory cabinets, granite countertops, 48’' wide refrigerator, Ceran cooktop, built-in oven & microwave and large walk-in pantry. Gas fireplace in living room and master bath. 360 sq. ft. 2nd level loft (with balcony) for office, lounge or additional sleeping area. 3rd story loft designed like a control tower for kids to enjoy watching aircraft arrivals and departures. Take in the Teton view from either the large back deck on the main level or the upper level balcony. Attached, 840 sq. ft. 3 car garage. Whole house “Nuvo" water softening system & Insta-Hot water in kitchen and guest bathroom. The home is also plumbed, vented, wired and concrete condensor pad is in place for future installation of air-conditioning. 1000 gal. buried propane tank. Paved driveway & taxiway.
6,400 sq. ft. hangar is fully insulated with radiant propane heat and measures 80'x80' with a door opening of 70' wide x 17' 6" high. The hangar has a high gloss Epoxy Coat floor with basketball court markings and hoop. Heated concrete apron. Overhead RV door and inside hook-ups for "Big Rig RV". 1/2 bath, workshop, separate tool room and 1950's style dining area above. Next to the hangar is paved parking for 2 additional RVs with 50 amp electrical and water hook-ups. All of this on 5 acres bordering the Driggs-Reed Memorial Airport. Deeded taxiway access.
6,400 sq. ft. hangar is fully insulated with radiant propane heat and measures 80'x80' with a door opening of 70' wide x 17' 6" high. The hangar has a high gloss Epoxy Coat floor with basketball court markings and hoop. Heated concrete apron. Overhead RV door and inside hook-ups for "Big Rig RV". 1/2 bath, workshop, separate tool room and 1950's style dining area above. Next to the hangar is paved parking for 2 additional RVs with 50 amp electrical and water hook-ups. All of this on 5 acres bordering the Driggs-Reed Memorial Airport. Deeded taxiway access.
$-- Sold --



